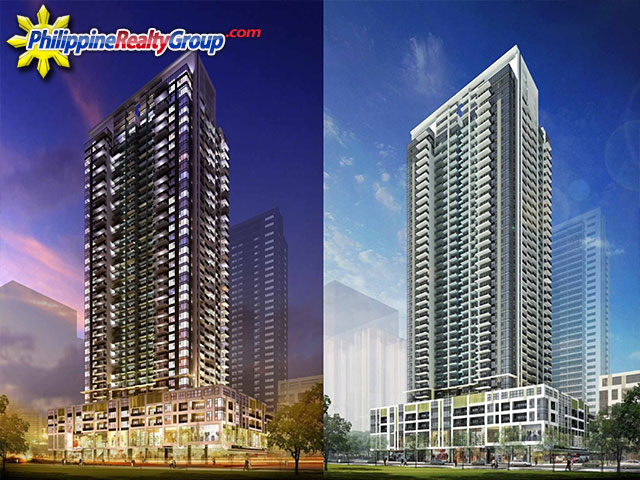|
USA Office (725) 222-1116 * Mon-Sat: 9am-5pm PST |
Philippine Office +63 946 362 6255* Mon-Sat: 9am-5pm PHT |
See more models or view Development info below:

Verve Residences is an upscale 2-tower condo perfectly located in the heart of High Street South Block which is the Cultural District of Fort Bonifacio Global City and considered as a world-class neighborhood. This property is surrounded by wide array of classy and high-end restaurants, cafes, retail shops, and chic boutiques/designer brands. Fronting Verve Residences is the huge Terra 28th Park which is a family leisure park known for its state-of-the-art structures.
0
Verve Residences offers high-class facilities and amenities that are specially designed to complement the excellent balance of live, work, and play lifestyle. This property features the 2-level Retail Area, the modern and sleek Lobby that captures the vibrancy and elegance of Verve, the Infinity Pool with very stylish and unique design, the Garden Deck with very attractive landscapes - a perfect spot for relaxing and socializing, and the Glass Bridge with lounge area and gorgeous view of the city. (To see other amenities of Verve Residences, simply click “all Amenities” on the right side).
Fort Bonifacio Global City (BGC) is known as the “Home of Passionate Minds”. It is a master-planned mixed-use development of commercial centers, educational institutions, residential and office buildings, etc. BGC is the most expensive, clean, secure, and well-organized area in Metro Manila.
Address & Map
26th Street, High Street South, Fort Bonifacio Global City, Makati City, Metro Manila, Philippines
Other Available Models
|
70 sqm 753 sqft.
|
1 Bedroom Corner (69 sqm)
1 bedroom /
1 bathroom
➜Condo
|
|
35 sqm 376 sqft.
|
Studio (36 sqm)
Studio /
1 bathroom
➜Condo
|
|
65 sqm 699 sqft.
|
1 Bedroom (64 sqm)
1 bedroom /
1 bathroom
➜Condo
|
|
95 sqm 1022 sqft.
|
2 Bedroom (97 sqm)
2 bedroom /
2 bathroom
➜Condo
|
|
120 sqm 1291 sqft.
|
3 Bedroom (128 sqm)
3 bedroom /
2 bathroom
➜Condo
|
Other
Lobby
Adult Pool
Kiddie Pool
Lounge Area
Mini Bar
Function Hall
Entertainment Room
Conference/Board Room
Kid\'s Play Area
Gardens
Landscaped Deck
Rooftop/View Deck
Property Details HIDE (click here)
No. of Towers: 2 Towers
No. of Floors: 45 Floors
Parking: 5 Level Basement Parking
Unit Details HIDE (click here)
UNIT FINISHES
Living & Dining Area:
- Wood Laminated Flooring
Kitchen:
- Wood Laminated Flooring for Studio units
- 600 x 600 mm Polished Aldein Beige Homogeneous Tiles Flooring for 1br to 3br units
- MDF Wood Laminated Cabinets
- Granite Countertop
Bedrooms:
- Wood Laminated Flooring
- MDF Wood Laminated Closets
Bathroom:
- 300 x 300 Porcelain Tiles
Utility Area / Maid\'s Room:
- 300 x 300 Ceramic Tiles
UNIT FEATURES
- Fire Detection & Alarm System (kitchen)
- Fire Sprinklers (living, dining, kitchen, bedrooms)
- Audio Guest Annunciator
- Telephone Lines
- CATV Outlet (living, dining, bedrooms)
- Multi-point Water Heater (bathrooms)
- Provision for Split-type A/C
- Provision for Washer & Dryer
No comments yet. Be the first to leave a comment.
|
How We Help You 1Lowest Price Guarantee 2Member Discounts 3Buyer Protection |

|
Philippine Office Stef Anub Licensed Broker Lic.#: 16769 |
Price
see belowListing #:
3489status
PresellingAvailable
Dec 2018Location
mapMakati, Metro Manila,
Highlights
Amenities
allFurnishing
FinishedDeveloper
Alveo Land












