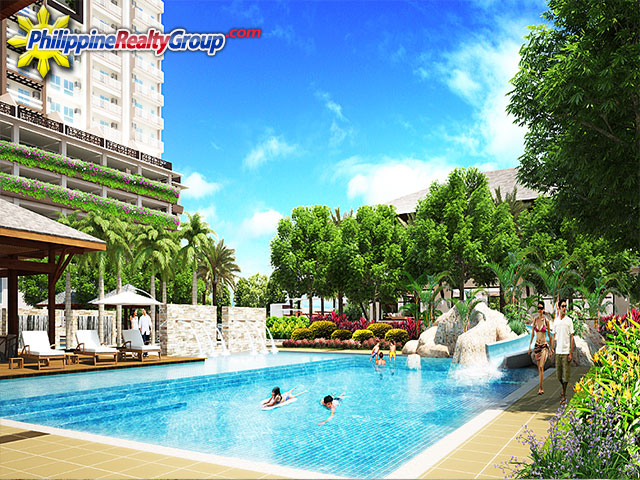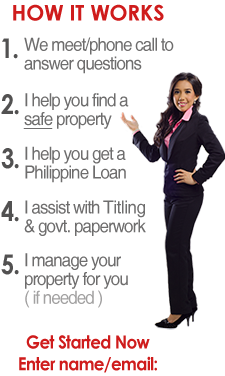|
USA Office (725) 222-1116 * Mon-Sat: 9am-5pm PST |
Philippine Office +63 946 362 6255* Mon-Sat: 9am-5pm PHT |

Looking for a perfect home for a fresh beginning at the heart of the metro? Zinnia Towers is the right place to be. It is situated just along EDSA which is one of the major thoroughfares in Metro Manila. This is an excellent address for those who have a busy lifestyle and who desires comfort and easy access to their places of interest. Zinnia Towers is strategically located where shopping malls, commercial establishments, learning institutions, and hospitals are just a stone’s throw away.
0
This resort-inspired community offers high-class amenities and services that you and your family can enjoy and find very convenient. 70% of its land area is dedicated for open areas for active and recreational lifestyle, lush garden landscapes, and other amenities. Zinnia Towers features its landscaped Sky Patios in every five floors and roof deck where you can sit back and relax while gazing the perfect view of the city. All these amenities will surely help you to rejuvenate after a tiring day at work.
Zinnia Towers is very ideal for start-up families and young professionals as well as investors who want to own a property that has a great proximity to most important destinations and which is guaranteed to increase its property value in the near future. Zinnia Towers is very accessible to places and cities that matter most. You can easily travel anywhere in just a few minutes without enduring heavy traffic as MRT3 and LRT Line 1 North Extension are very close. Other public transportations like taxis and jeepneys are always available too. The two biggest and famous shopping centers in Quezon City are also very close to Zinnia Towers. These are the Trinoma Mall and SM City North EDSA.
Address & Map
Muñoz, Barangay Katipunan, Quezon City, Metro Manila, Philippines
Models Currently Available
|
30 sqm 322 sqft.
|
1 Bedroom (29 sqm)
1 bedroom /
1 bathroom
➜Condo
|
|
35 sqm 376 sqft.
|
1 Bedroom (37 sqm)
1 bedroom /
1 bathroom
➜Condo
|
|
40 sqm 430 sqft.
|
1 Bedroom (41 sqm)
1 bedroom /
1 bathroom
➜Condo
|
|
45 sqm 484 sqft.
|
1 Bedroom (42 sqm)
1 bedroom /
1 bathroom
➜Condo
|
|
50 sqm 538 sqft.
|
2 Bedroom (50 sqm)
2 bedroom /
1 bathroom
➜Condo
|
|
55 sqm 592 sqft.
|
2 Bedroom A (56 sqm)
2 bedroom /
1 bathroom
➜Condo
|
|
55 sqm 592 sqft.
|
2 Bedroom B (56 sqm)
2 bedroom /
1 bathroom
➜Condo
|
|
75 sqm 807 sqft.
|
3 Bedroom Inner (75 sqm)
3 bedroom /
2 bathroom
➜Condo
|
|
80 sqm 861 sqft.
|
3 Bedroom End (82 sqm)
3 bedroom /
2 bathroom
➜Condo
|
|
25 sqm 269 sqft.
|
Studio (25 sqm)
₱2 million $45,455
Studio /
1 bathroom
➜Condo
Sold Out
|
Other
Lobby
Atrium (landscaped)
Rooftop/View deck (landscaped)
Lounge Area
Fitness Gym
Game Room
Function Hall
Entertainment Room
Gardens
Gazebo/Cabana
Barbeque and Grill Area
Water Fountain
Clubhouse
Pool Deck
Shower Area
Playground (kids)
Grass Lawn
Park
Open Lawn
Pool (kids pool)
Pool (lap pool)
Jogging path
Badminton Court
Garbage Collection Area
Laundry Station
Water Station
Convenience Store
WiFi Hotspot
Centralized Mail Room
Property Management Office (PMO)
24-Hour Security
Roving Security Personnel
Fence (electrified)
CCTV Security Cameras
Entrance Gate
Gate Guard
Fire Alarms
Fire Escapes/Fire exits
Backup Generator (emergency/vital)
Centralized Overhead Water tank
Backup Generator (common area)
Breezeways/Hallway
Elevators (high-speed)
Parking Lots
Taxi Call-in Service
Property Details HIDE (click here)
Land Area: 19, 493 sq.m.
Theme: Contemporary Tropical
No. of Towers: 2 Towers
No. of Floors: 35 Floors
Parking : 5 Levels Podium Parking & 3 Levels of Basement Parking
Total No. of Units: 1, 652 Units
Unit Details HIDE (click here)
Balcony/Terrace (selected units)
UNIT FINISHES
Floor Finishes
Bedroom:
- Vinyl Planks with Baseboard
Living, Dining & Kitchen:
- Vinyl Planks with Baseboard (Studio Units)
- Homogeneous Tiles with Baseboards ( 1 BR, 2 BR & 3 BR Units)
Balcony:
- Ceramic Tiles with Pebble washout (Where applicable)
Toilet & Bath:
- Unglazed Ceramic Tiles
Wall Finishes
Inteterior Walls:
- Painted Finish
Toilet & Bath:
- Painted Plain Cement Finish above Tile
Ceiling Finishes
Bedroom:
- Painted Plain Cement Finish
Living, Dining & Kitchen:
- Painted Plain Cement Finish
Toilet & Bath:
- Painted Ficem Board Ceiling
Specialties
Kitchen:
- Granite Finish Kitchen Counter top With Cabinet System
Toilet & Bath:
- Mirror Cabinet ( Studio, 1 BR & 2 BR Units)
- Granite Finish Lavatory Countertop for T&B 1
Doors
Entrance Door:
- Wooden Panel Door on Metal Jamb
Bedroom Door:
- Sliding Door (1 BR Units)
- Wooden Door in Metal Jamb ( 2 BR & 3 BR)
Toilet Door:
- Wooden Door with Louver on Metal Jamb
Balcony Door:
- Aluminum Framed Glass Panel ( Where applicable)
Windows:
- Aluminum Frames Glass Panel
No comments yet. Be the first to leave a comment.
|
How We Help You 1Lowest Price Guarantee 2Member Discounts 3Buyer Protection |

|
Philippine Office Stef Anub Licensed Broker Lic.#: 16769 |
Price
see belowListing #:
358status
PresellingAvailable
May 2015Location
mapQuezon City, Metro Manila,
barangay
KatipunanHighlights
Amenities
allfinancing
Furnishing
FinishedDeveloper
DMCI Homes
















