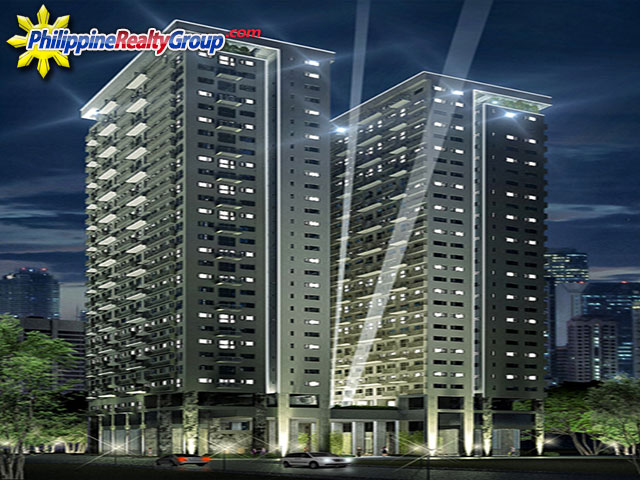|
USA Office (725) 222-1116 * Mon-Sat: 9am-5pm PST |
Philippine Office +63 946 362 6255* Mon-Sat: 9am-5pm PHT |

Live your life in a home that perfectly reflects your personality and lifestyle. Here at Signa Designer Residences, you will enjoy world-class facilities and amenities that are designed and created by globally-recognized Filipino Interior Designers such as Royal Pineda, Budji Layug, and Kenneth Cobonpue. Upon entering the grand lobby, you will be greeted with lush greenery and water features like no other condo has. Signa Designer Residences is your own artistic and tropical inspired urban haven right in the heart of Makati Central Business District.
Townhouses for sale in Quezon City
Signa Designer Residences has 2 towers with 29 floors each. It strategically stands at the corner of Valero and Rufino Streets, and only walking distance from wide array of leisure and business establishments. This property has one of the best locations in the Philippines. Makati Central Business District is an upscale, clean, safe, and well-organized area, and is also the leading Financial and Central Business District of the Philippines. Tallest skyscrapers in the country are housed in this area as well as huge business companies and shopping malls.
Address & Map
V.A. Rufino Street, Salcedo Village, Barangay Bel-Air, Makati City, Metro Manila, Philippines
Models Currently Available
|
40 sqm 430 sqft.
|
Studio (37 – 40 sqm)
Studio /
1 bathroom
➜Condo
|
|
45 sqm 484 sqft.
|
1 Bedroom (43.03 sqm)
1 bedroom /
1 bathroom
➜Condo
|
|
60 sqm 645 sqft.
|
2 Bedroom (60.16 sqm)
2 bedroom /
2 bathroom
➜Condo
|
|
95 sqm 1022 sqft.
|
3 Bedroom (93.88 sqm)
3 bedroom /
2 bathroom
➜Condo
|
Other
Lobby
Function Hall
Fitness Gym
Entertainment Room
Kid\'s Play Area
Therapeutic Room
Game Room
Bar Area
Study Hall
Plaza
Pool Deck
Shower Area
Water Fountain
Meditation Area
Leisure Pool
Pool (kids pool)
Retail Area
Spa and Massage Center
Lobby Receptionist
Grand Reception Area per tower
Concierge Services
Administration Office
Centralized Mail Room
Centralized Sanitary Disposal System
Water Reservoir
Fire Alarms
Fire Escapes/Fire exits
Elevators (high-speed)
Property Details HIDE (click here)
Land Area: 2,570 square meters
No. of Towers: 2 towers
No. of Floors: 29 floors
No. of Units: 702 units
No. of Parking: 402 parking slots
- Modern Architectural Design
- Concrete Facade w/ Glass Window
- High Ceiling Grand Lobby
Unit Details HIDE (click here)
Entrance panel door with viewer.
Ventilation for kitchen and toilets.
Electrical power provision and ledge for owner-supplied split type air conditioning unit.
Intercom per unit connected to the reception counter.
Utility/Maid\'s Room with toilet for 2-Bedroom and 3-Bedroom units only.
Balcony with steel railings at selected units.
Automatic smoke detector and fire alarm with sprinkler system in all units.
Provisions for:
- Telephone line per unit
- Cable TV line per unit
- Hot water supply line (excluding water heater) for shower at toilet and bath
- Individual electric and water meter
No comments yet. Be the first to leave a comment.
|
How We Help You 1Lowest Price Guarantee 2Member Discounts 3Buyer Protection |

|
Philippine Office Stef Anub Licensed Broker Lic.#: 16769 |
Price
see belowListing #:
510status
PresellingAvailable
Jan 2015Location
mapMakati, Metro Manila,











