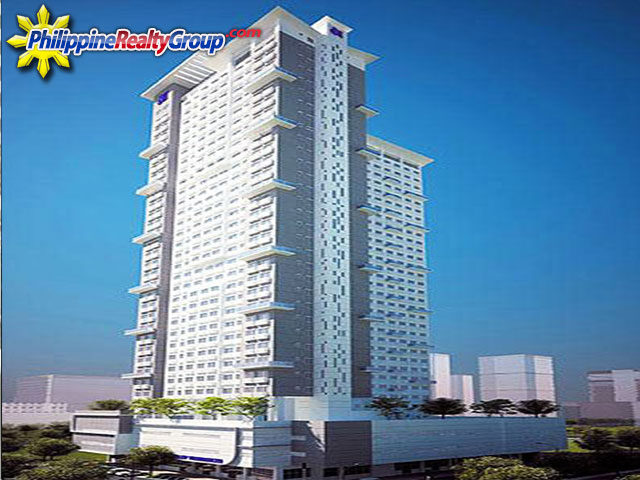|
USA Office (725) 222-1116 * Mon-Sat: 9am-5pm PST |
Philippine Office +63 946 362 6255* Mon-Sat: 9am-5pm PHT |

Berkeley Residences is a 35-storey modern designed condo ideally located along Katipunan Avenue across prestigious schools of Ateneo de Manila University and Miriam College. It offers Studio to 2 Bedroom Units perfect for students, working individuals, and couples who want a home that has close proximity and great accessibility to most important areas in the metro. Berkeley Residences is also offering top-quality facilities and amenities that give you a more relaxing and convenient condo living. This property features the amenity area on the 4th floor and commercial area on the ground floor.
0
Since Berkeley Residences is located along one of the main roads of Quezon City and very near train station, you won’t be having difficulties whenever you travel. Upscale business districts, hospitals as well as several government offices are only within 20 minutes drive from your home. Going in and out from other thriving cities in Metro Manila is also easy via Aurora Boulevard and EDSA. Berkeley Residences is one of the most affordable and high-quality condos in Quezon City that is quickly selling out.
Address & Map
Katipunan Avenue corner J. Escaler, Barangay Loyola Heights, Quezon City, Metro Manila, Philippines
Models Currently Available
|
30 sqm 322 sqft.
|
Studio (30 sqm)
Studio /
1 bathroom
➜Condo
only 2 left
reserve now
|
|
25 sqm 269 sqft.
|
1 Bedroom (25.8 sqm)
1 bedroom /
1 bathroom
➜Condo
only 1 left
reserve now
|
|
50 sqm 538 sqft.
|
2 Bedroom (48 sqm)
2 bedroom /
2 bathroom
➜Condo
only 5 left
reserve now
|
Other
Lounge Area
Lobby
WiFi Hotspot
Game Room
Recreational Area
Study Hall
Playground (kids)
Gazebo/Cabana
Pool (kids pool)
Pool (lap pool)
Spa and Massage Center
Restaurant/Cafe
Convenience Store
Commercial Area
Fire and Smoke Detection System
Fire Alarms
Fire Escapes/Fire exits
Elevators (high-speed)
Backup Generator (common area)
Breezeways/Hallway
Centralized Cistern Tank
Sewage Treatment Plant/Tank
Maid/Cleaning Service
Maintenance/Repair
Property Details HIDE (click here)
Land Area: 3, 153 sq. m.
No. of Tower: 1 Tower
No. of Floors: 35 Floors
Unit Details HIDE (click here)
UNIT FINISHES
Floor Finishes
Living, Dining & Kitchen:
- 600 x 600 Homogeneous Tiles
Bedroom:
- 600 x 600 Homogeneous Tiles (1 BR Units)
- Laminated Wood Flooring (2 BR Units)
Toilet & Bath:
- 200 x 200 Vitrified Floor Tiles
Balcony: Vitrified Floor Tiles
Wall Finishes
Interior Walls:
- Painted Finish
Toilet & Bath:
- Combination of Wall Tiles and Painted Finish
Doors & Windows
Main Door:
- Steel Moulded Door
Toilet & Bath:
- PVC Door
Bedroom Doors:
- Glass on Aluminum or Wood Frame (1 BR Units)
- Laminated Door ( 2 BR Units)
Windows:
- Tempered Glass on Powder Coated Aluminum Frame
Others
Ceiling:
- Painted Ficem Board
Balcony Railing:
- Powder Coated Aluminum Railing (where applicable)
Kitchen Cabinets & Equipment:
- Laminated Overhead Kitchen Cabinets with Range Hood
- Granite Countertop on Under Counter Cabinets with Electric Cooktop
No comments yet. Be the first to leave a comment.
|
How We Help You 1Lowest Price Guarantee 2Member Discounts 3Buyer Protection |

|
Philippine Office Stef Anub Licensed Broker Lic.#: 16769 |
Price
see belowListing #:
581status
Selling (RFO)Available
Dec 2014Location
mapQuezon City, Metro Manila,
barangay
Loyola HeightsAmenities
allfinancing
Bank FinancingFurnishing
FinishedDeveloper
SM Development Corporation









