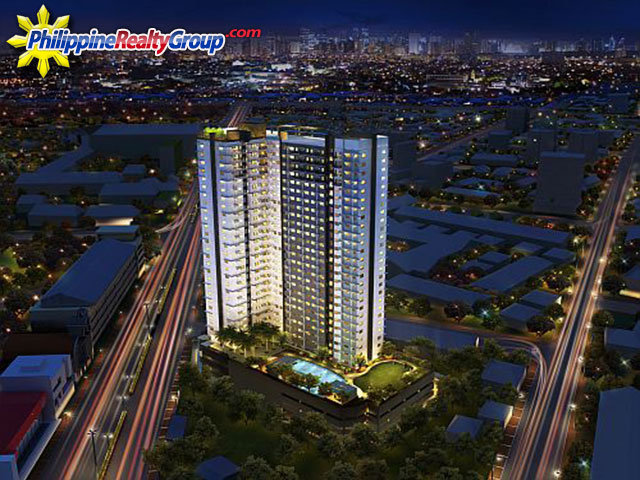|
USA Office (725) 222-1116 * Mon-Sat: 9am-5pm PST |
Philippine Office +63 946 362 6255* Mon-Sat: 9am-5pm PHT |

Rising 29 floors high, Avida Towers Intima is a very spacious condominium development conveniently located along Quirino Avenue Extension in Paco, Manila. This property offers high-class amenities and generous spaces for active and passive lifestyle. Its outdoor amenities such as the swimming pool, playground, and eco-friendly landscapes are situated at a podium level which gives you and your entire family a very relaxing ambiance.
It also provides a tight 24-hour security to ensure everyone’s safety as well as your home’s safety whenever you are away. You can choose units at Avida Towers Intima from studio to 2 bedrooms with picturesque views of the Manila Bay and the Metro Manila skyline.
Avida Towers Intima is very accessible to neighboring cities of Makati and Pasay via the major thoroughfares of Quirino Avenue and Osmena Highway. It will only take you 15 minutes to go to the Makati Central Business District and Pasay’s business district where a lot of towering offices, commercial and leisure establishments are located.
This very secure and exclusive condominium is very ideal for young achievers and families to have their own home where they can truly enjoy the modern lifestyle. At Avida Towers Intima, time and space will no longer be your problem to perfectly balance the live, work, and play lifestyle.
Address & Map
President Quirino Avenue Extension, Barangay 678, Paco, Manila City, Metro Manila Philippines
Models Currently Available
|
Studio (22.4 – 27 sqm)
Studio /
1 bathroom
➜Condo
|
|
40 sqm 430 sqft.
|
1 Bedroom (36.28 – 42.33 sqm)
1 bedroom /
1 bathroom
➜Condo
|
|
60 sqm 645 sqft.
|
2 Bedroom (60.83 – 60.93 sqm)
2 bedroom /
2 bathroom
➜Condo
|
Other
Rooftop/View deck
Lobby
Playground (kids)
Open Lawn
Fitness Gym
Clubhouse
Lounge Area
Grass Lawn
Pool Deck
Leisure Pool
Pool (lap pool)
Jogging path
Individual Mail Boxes
Garbage Chute
Retail Area
Fire Alarms
Automatic Fire Sprinkler System
CCTV Security Cameras
Fire Escapes/Fire exits
Elevators (high-speed)
Centralized Overhead Water Tank
Backup Generator (common area)
Backup Generator (units)
Parking (Covered)
Breezeways/Hallway
Property Details HIDE (click here)
Land Area: 4, 641.08 sq. m.
No. of Floors: 29 Floors
No. of Units: 747 Units
Unit Details HIDE (click here)
UNIT FINISHES
- Ceramic Tiles
- Aluminum Windows
- Painted Wall, Partitions, & Ceiling
- Single Bowl Kitchen Sink Including Faucet & Accessories
- Overhead & Under Sink Cabinets
- Grease Trap
- Complete w/ Bathroom Fixtures
- Mechanical Ventilation
- With Telephone, Cable, & Internet Ready
- Equipped with Smoke Detectors
No comments yet. Be the first to leave a comment.
|
How We Help You 1Lowest Price Guarantee 2Member Discounts 3Buyer Protection |

|
Philippine Office Stef Anub Licensed Broker Lic.#: 16769 |
Price
see belowListing #:
551status
PresellingAvailable
Jun 2016Location
mapManila City, Metro Manila, Paco









