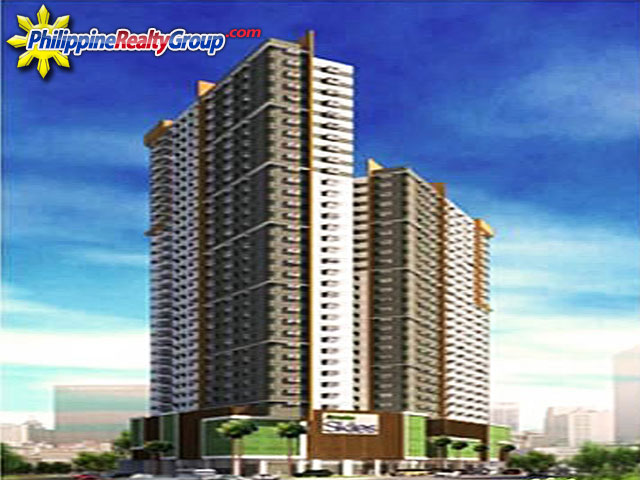|
USA Office (725) 222-1116 * Mon-Sat: 9am-5pm PST |
Philippine Office +63 946 362 6255* Mon-Sat: 9am-5pm PHT |
See more models or view Development info below:

Amaia Skies Sta. Mesa is a 2-tower condo by Amaia Land, known as one of the most trusted developers of affordable and high-quality condos in the Philippines. This property is conveniently located along Victorino Mapa Street, which directly connects to major roads leading to premier cities, such as Quezon, Makati, and Mandaluyong. Amaia Skies Sta. Mesa is very ideal for young achievers and couples who are looking for affordable homes not far from the city center.
0
Amaia Skies Sta. Mesa is only 1 kilometer away from SM City Sta. Mesa, which is one of the biggest malls in the city. V. Mapa Train Station is located next to SM City Sta. Mesa, which can easily link you to a lot of key destinations in Metro Manila within a few minutes. Aside from that, this property is offering amenities which are designed to give you a more comfortable and relaxing condo living. Amaia Skies Sta. Mesa features the viewing deck on the rooftop that lets you see amazing views of the city skyline and Manila Bay.
Condo Units at Amaia Skies Sta. Mesa range from Studio to 1 Bedroom. These units are turned-over as “Finished Only” so you will have the freedom to choose the setting and style of your home according to the designs you like. There aren’t tall buildings that surround this property, so each condo unit will have great views of the city skyline.
Address & Map
V.Mapa Boulevard, Barangay 600, Sta. Mesa, Manila City, Metro Manila, Philippines
Other Available Models
|
20 sqm 215 sqft.
|
Studio (18.6 sqm)
Studio /
1 bathroom
➜Condo
|
|
30 sqm 322 sqft.
|
1 Bedroom (25.42 – 33.82 sqm)
1 bedroom /
1 bathroom
➜Condo
|
Other
Function Hall
Lobby
Rooftop/View deck
Playground (kids)
Pool Deck
Gardens
Leisure Pool
Individual Mail Boxes
Garbage Collection Area
Fire Alarms
Fire Escapes/Fire exits
Elevators (high-speed)
Backup Generator (common area)
Drainage System
Retail Area
Property Details HIDE (click here)
Land Area: 4, 972 sq.m.
No. of Towers: 2 Towers
No. of Unis: 902 Units (tower 1)
No. of Floors: 30 Floors
Unit Details HIDE (click here)
Delivery Units:
- Units are telephone & cable ready
- With Sprinkler System
Flooring:
- Vinyl Tiles (units & common hallways)
- Ceramic Tiles (bathrooms)
Walls:
- Painted Concrete
- Painted Partitions for 1 bedroom units
- Ceramic Tiles (wet area) & Painted Walls (dry area) for bathrooms
Kitchenc:
- Kitchen Sink w/ Base
Bathroom:
- Complete with bathroom fixtures
Windows:
- Aluminum Windows
In-Unit Laundry Area:
- Each unit will have a provision for washer/dryer at the bathroom
No comments yet. Be the first to leave a comment.
|
How We Help You 1Lowest Price Guarantee 2Member Discounts 3Buyer Protection |

|
Philippine Office Stef Anub Licensed Broker Lic.#: 16769 |
Price
see belowListing #:
602status
PresellingAvailable
Dec 2016Location
mapManila City, Metro Manila, Sta. Mesa
barangay
600Amenities
allFurnishing
FinishedDeveloper
Amaia Land








