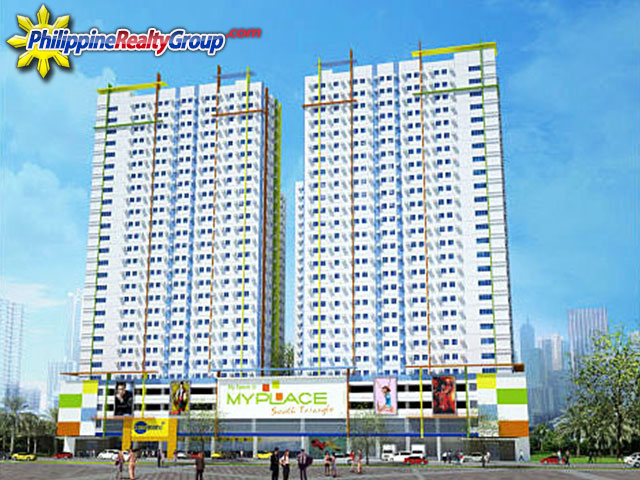|
USA Office (725) 222-1116 * Mon-Sat: 9am-5pm PST |
Philippine Office +63 946 362 6255* Mon-Sat: 9am-5pm PHT |

MPlace South Triangle is a 4-tower condo rising up to 25-story each. It offers 2000 units with floor areas range from 20 to 40 sq.m. This property is skillfully planned to provide young achievers who want a place of their own to live independently. Here, you will have your freedom to create your own space and your own place. It is only 10 minutes away from Quezon City’s Business District where the biggest shopping malls of the city are located. Aside from that, the Ayala Land’s future mixed-use development which is the Vertis North is also located in the area.
0
Vertis North is considered as the city center of Quezon City. It is compose of high-end condos, towering offices, hotels, retail components, parks, and other leisure establishments. Beside this 45-hectare mixed-use development, is the Ninoy Aquino Parks and Wildlife Center which is the best place to enjoy nature. The Quezon Avenue Train Station is also very near which helps you travel faster. Having your own home at MPlace South Triangle will give you the opportunity to enjoy all these advantages.
MPlace South Triangle is located in a very secure and peaceful area in Quezon City. It also provides a 24-hour security to guarantee utmost safety. This property offers relaxing and comforting amenities for you to enjoy after a long tiring day. It has a huge pool and a lot of green open spaces and landscaped gardens where you can stroll around and feel refreshed. Other very helpful amenities are the fitness gym and jogging path. MPlace South Triangle also has its own commercial area at the ground floor which housed with various boutiques and dining establishments.
Address & Map
Panay Avenue, South Triangle, Quezon City, Metro Manila, Philippines
Models Currently Available
|
20 sqm 215 sqft.
|
Studio (15 – 20 sqm)
Studio /
➜Condo
|
|
My Studio (18 – 23 sqm)
Studio /
1 bathroom
➜Condo
|
|
25 sqm 269 sqft.
|
My Studio Corner (27 sqm)
Studio /
1 bathroom
➜Condo
|
|
Studio w/ Garden (28 sqm)
Studio /
1 bathroom
➜Condo
|
|
20 sqm 215 sqft.
|
My Pad (22 sqm)
1 bedroom /
1 bathroom
➜Condo
|
|
30 sqm 322 sqft.
|
My Pad (23 – 30 sqm)
1 bedroom /
1 bathroom
➜Condo
|
|
30 sqm 322 sqft.
|
My Pad End (27 – 31 sqm)
1 bedroom /
1 bathroom
➜Condo
|
|
30 sqm 322 sqft.
|
1 Bedroom (23 – 30 sqm)
1 bedroom /
1 bathroom
➜Condo
|
|
40 sqm 430 sqft.
|
2 Bedroom Corner (40 sqm)
2 bedroom /
1 bathroom
➜Condo
|
Other
Lounge Area
Lobby
Fitness Gym
Playground (kids)
Clubhouse
Landscaped Gardens
Gazebo/Cabana
Sitting Area
Leisure Pool
Pool (kids pool)
Jogging Path
WiFi Hotspot
Convenience Store
Restaurant/Cafe
Bar/Lounge
Retail Area
Spa and Massage Center
Laundry Station
Water Station
Fire Alarms
Fire Escapes/Fire exits
Backup Generator (common area)
Elevators (high-speed)
Backup Generator (units)
Property Details HIDE (click here)
Land Area: 9, 749.50 sq. m.
No. of Towers: 4 Towers
Unit Details HIDE (click here)
UNIT FINISHES Tower A & B
Floor:
- Ready to receive floor finish for bathroom, living, dining, and sleeping area
Wall:
- Rubbed concrete; Smooth finish; Ready to receive wall finish for living, dining, and sleeping area
Ceiling:
- Rubbed concrete underslab for bathroom, dining, and sleeping area
Kitchen:
- Concrete slab w/ Kitchen sink
- Countertop
Bathroom:
- CHB wall plastered plain cement finish
- PVC door and frame for bathroom door
- Ceramic water closet w/ accessories
- Ceramic Lavatory (if applicable)
- Shower Set
UNIT FINISHES Tower C & D
Floor:
- Vinyl tiles for living, dining, and sleeping area
- Ceramic tiles for bathroom and shower area
Wall:
- Painted finish for living, dining, and sleeping area
- Ceramic tiles for shower at 1.2 meter high only
Ceiling:
- Concrete slab in painted finish for living, dining, and sleeping area
- Painted finish ficemboard for bathroom ceiling
Kitchen:
- Concrete slab w/ ceramic tile finish and kitchen sink
- Countertop
Bathroom:
- CHB wall plastered plain cement fiinish
- PVC door and frame for bathroom door
- Ceramic water closet w/ accessories
- Ceramic lavatory (if applicable)
- Shower set
No comments yet. Be the first to leave a comment.
|
How We Help You 1Lowest Price Guarantee 2Member Discounts 3Buyer Protection |

|
Philippine Office Stef Anub Licensed Broker Lic.#: 16769 |
Price
see belowListing #:
590status
Selling (RFO)Available
Sep 2013Location
mapQuezon City, Metro Manila,
barangay
South TriangleAmenities
allfinancing
Bank FinancingFurnishing
FinishedDeveloper
SM Development Corporation















