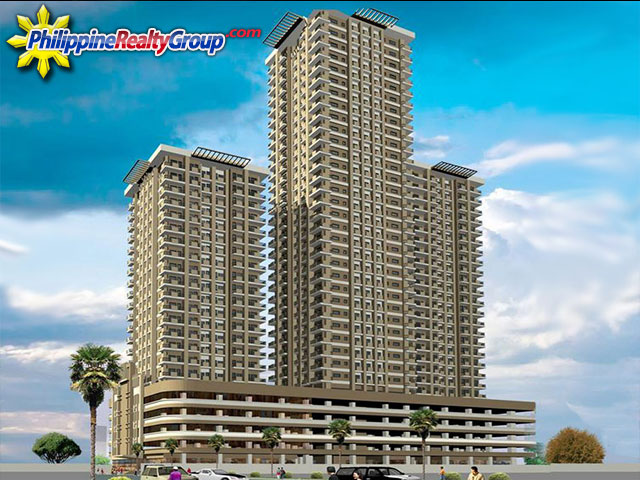|
USA Office (725) 222-1116 * Mon-Sat: 9am-5pm PST |
Philippine Office +63 946 362 6255* Mon-Sat: 9am-5pm PHT |
See more models or view Development info below:

Laureano di Trevi is a 3-tower mixed-use property conveniently situated along Chino Roces Avenue in Makati Central Business District. It is offering young achievers and business executives a home where they can enjoy the accessibility and proximity of the most important key destinations in the metro. This property features 5-level of commercial complex and leisure amenities such as pool, lavish garden landscapes, and al fresco area located at the expansive amenity deck with great view of the city.
0
Laureano di Trevi stands at one of the most desired location in the Philippines. Makati is the most expensive, upscale, clean, and safe business and residential area in the country. Having your own home here means you are only a few minutes away from high-end shopping malls, restaurants, leisure establishments as well as work places. Laureano di Trevi is very accessible to other prominent cities in Metro Manila. It is close to a train station which can easily take you to your places of interest.
Address & Map
Chino Roces Avenue, Barangay Pio del Pilar, Makati City, Metro Manila, Philippines
Other Available Models
|
25 sqm 269 sqft.
|
1 Bedroom Deluxe (21.14 – 22.57 sqm)
1 bedroom /
1 bathroom
➜Condo
|
|
20 sqm 215 sqft.
|
Studio (21 sqm)
Studio /
1 bathroom
➜Condo
|
|
35 sqm 376 sqft.
|
1 Bedroom Premier (31.23 – 35.18 sqm)
1 bedroom /
1 bathroom
➜Condo
|
Other
Function Hall
Pool Deck
Gardens
Playground (kids)
Bike Storage
Leisure Pool
Jogging Path
Health Club
Fire and Smoke Detection System
Fire Escapes/Fire exits
Fire Alarms
Automatic Fire Sprinkler System
24-Hour Security
Backup Generator (common area)
Elevators (high-speed)
Property Details HIDE (click here)
Land Area: 5, 000 sq. m.
No. of Towers: 3 Towers
Tower 1: 28 floors; 378 units
Tower 2: 37 floors; 540 units
Tower 3: 24 floors; 306 units
Parking: 5 Level Parking
Mall: 5 Level Mall & Shopping Center
Unit Details HIDE (click here)
UNIT DELIVERABLE
Floor:
- Vinyl flooring w/ base strip (bedroom, kitchen, living, dining)
- Unglazed Ceramic Tiles (bathroom)
Wall:
- Glazed Ceramic Tile (plastered semi-gloss painted finish) in Bathroom
- Plastered semi-gloss painted finish (bedroom, living, dining, kitchen)
Ceiling:
- Gypsum board painted finish (kitchen, bathroom)
- Exposed slab, rubbed concrete painted finish (bedroom, living, dining)
Bedroom:
- Flush door & sliding wooden door w/ glass drip
Kitchen:
- Stainless sink w/ faucet
- Base modular cabinet
- Granite Countertop
- Provision for counter top only
Bathroom:
- Telephone type shower
- Wall-hung lavatory
No comments yet. Be the first to leave a comment.
|
How We Help You 1Lowest Price Guarantee 2Member Discounts 3Buyer Protection |

|
Philippine Office Stef Anub Licensed Broker Lic.#: 16769 |
Price
see belowListing #:
532status
Selling (RFO)Available
Apr 2013Location
mapMakati, Metro Manila,
barangay
Pio del PilarHighlights
Amenities
allfinancing
Furnishing
FinishedDeveloper
Vista Residences










